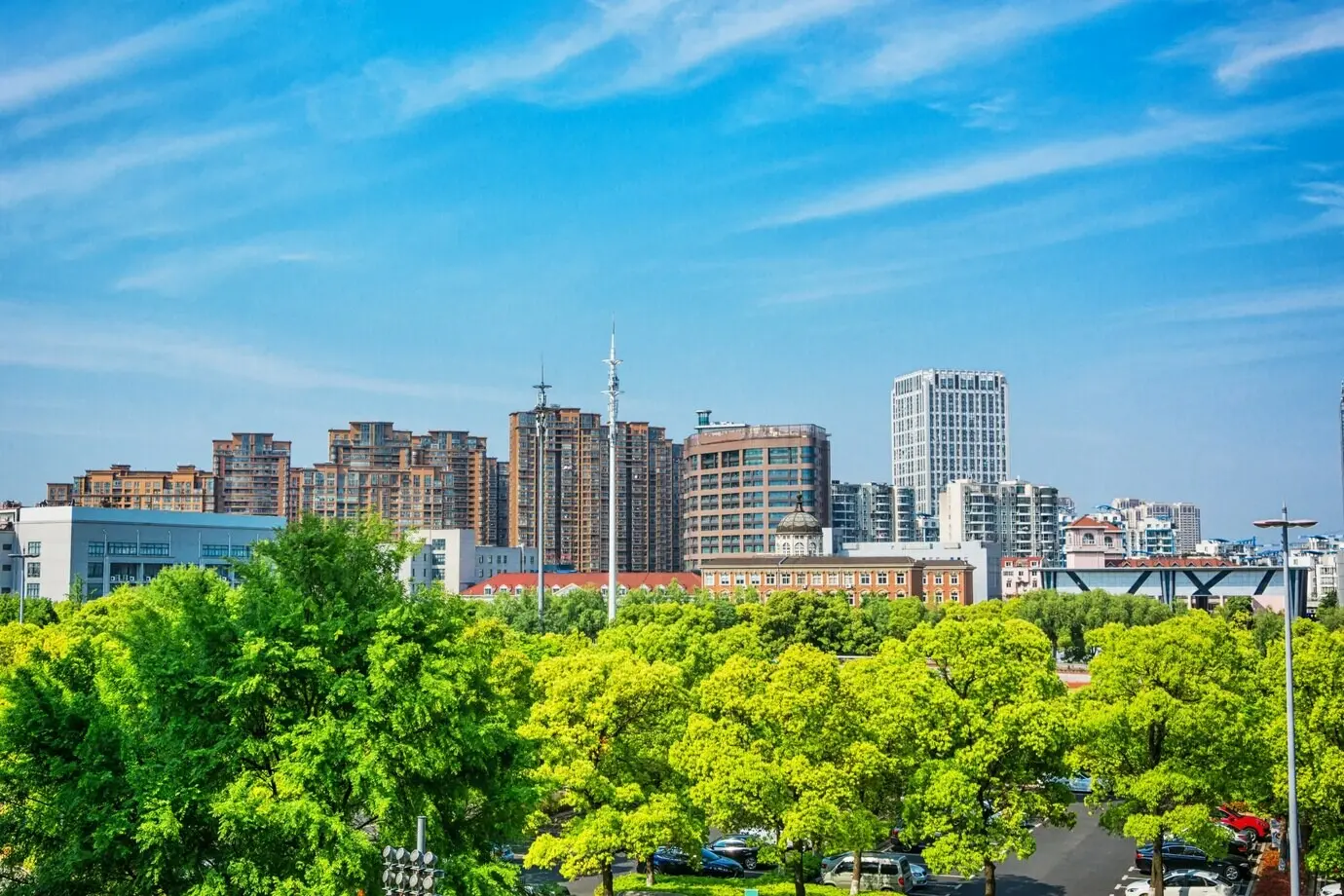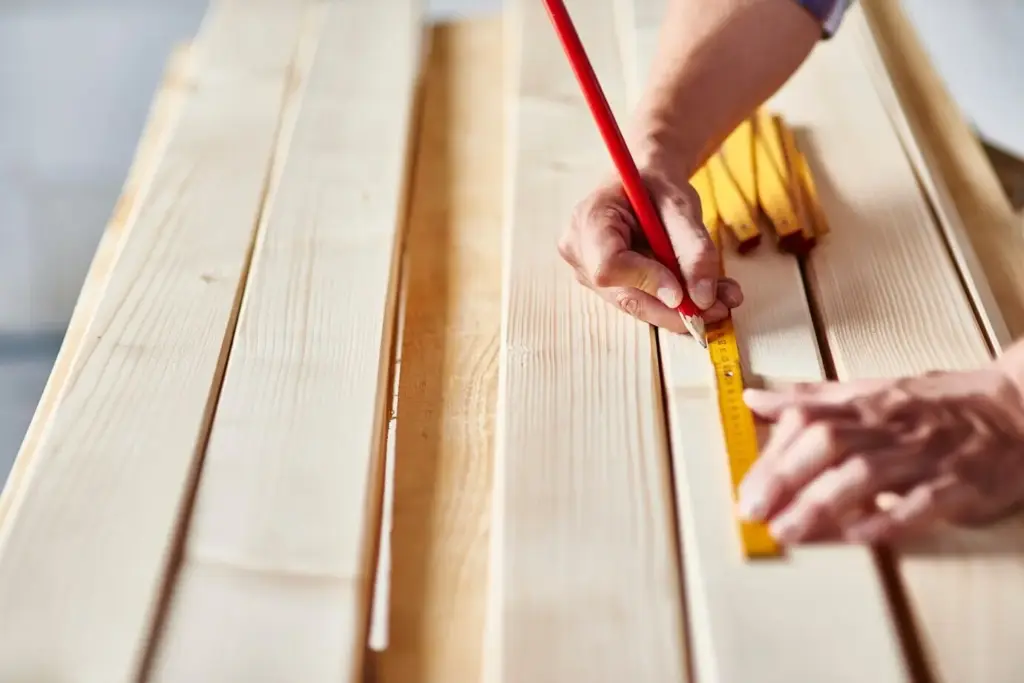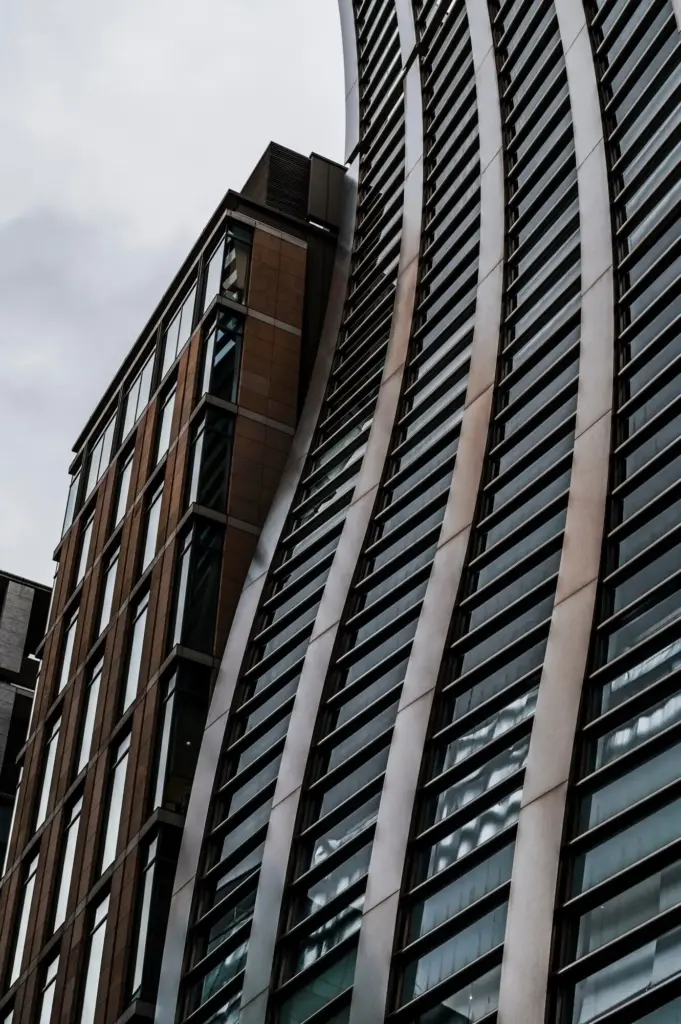Workplaces Reimagined Inside Yesterday’s Walls
Seeing Opportunity in the Bones of a Building
Listening to What the Structure Can Carry
Aligning with Streets, Neighbors, and Codes
Planning for Flexible Work Patterns
Light, Air, and Movement

Carving Daylight Without Compromising Character
Cutting new openings is thrilling and risky. Model solar angles, compare light wells to skylights, and protect key structural lines. Preserve sawtooth roofs, brick corbels, and sash proportions wherever possible, letting new glazing read as intentional edits rather than erasure. Document decisions to guide future maintenance and improvements.

Comfort Systems That Respect the Shell
Choose systems that respect heritage and budgets: heat pumps with discrete diffusers, operable windows with sensors, ceiling fans for stratification, and radiant where spans allow. Balance acoustics with soft materials and baffles that complement raw textures. Comfort should feel invisible, leaving the tactile story of the building upfront.

Universal Access from Entry to Roof
Rethink entries, thresholds, and vertical connections so everyone experiences the same dignity from curb to rooftop. Add ramps woven into landscape, rebuild stairs with rhythm and light, and upgrade lifts for speed and capacity. Wayfinding should be intuitive, multilingual, and welcoming to visitors, vendors, and future community partners.
Carbon, Circularity, and Certification
Counting What You Don’t Demolish
Conduct an upfront carbon study comparing new-build scenarios to reuse. Celebrate the gigatons avoided but also disclose tradeoffs. When you cannot salvage, specify low-carbon mixes and recycled content. Create a materials passport so future teams can disassemble wisely instead of demolishing blindly, extending the life of every component.
High-Performance Envelopes for Old Walls
Historic walls deserve modern performance. Add interior insulation where moisture allows, upgrade glazing thoughtfully, and commission systems until they sing. Smart controls, task-tuned lighting, and submetering let occupants see their impact. Publish results and invite feedback, turning the office into a living lab that continuously learns and improves.
Water, Landscape, and Urban Heat
Green roofs soften hardscapes, manage stormwater, and invite pollinators back to the block. Cisterns reduce utility costs while teaching stewardship. Shade trees cool plazas used for meetings and markets. Tie landscape to transit, bike facilities, and showers, promoting healthy commutes that complement the building’s reduced operational footprint.

Money, Time, and Unknowns
Peeling Back Layers Safely and Smartly
Peeling back layers may reveal lead paint, asbestos, or hidden damage. Do not panic; plan. Commission hazardous material surveys, price abatement pathways, and stage work zones to keep teams safe. Clear protocols and honest updates build trust while ensuring the surrounding community remains informed, protected, and supportive.
Staging Work While Life Goes On
Sometimes tenants need seats while construction continues. Use swing spaces, weekend moves, and sealed phases to maintain productivity. Protect acoustic comfort and air quality during work. Celebrate milestones publicly; small openings and pop-up exhibits turn progress into pride and generate valuable feedback that fine-tunes the next phase.
Contracts that Incentivize Ingenuity
Alternative delivery can unleash creativity: design-build, progressive GMP, and target value design align incentives around outcomes. Reward waste reduction and salvage. Invite local craftspeople to propose solutions that standard bids overlook. When teams share risk and wins, the project gains speed, clarity, and a palpable sense of shared ownership.
People, Story, and Identity
Field Notes from Transformations

From Warehouse to Creative Campus

From Schoolhouse to Shared Workplace
